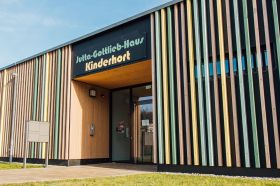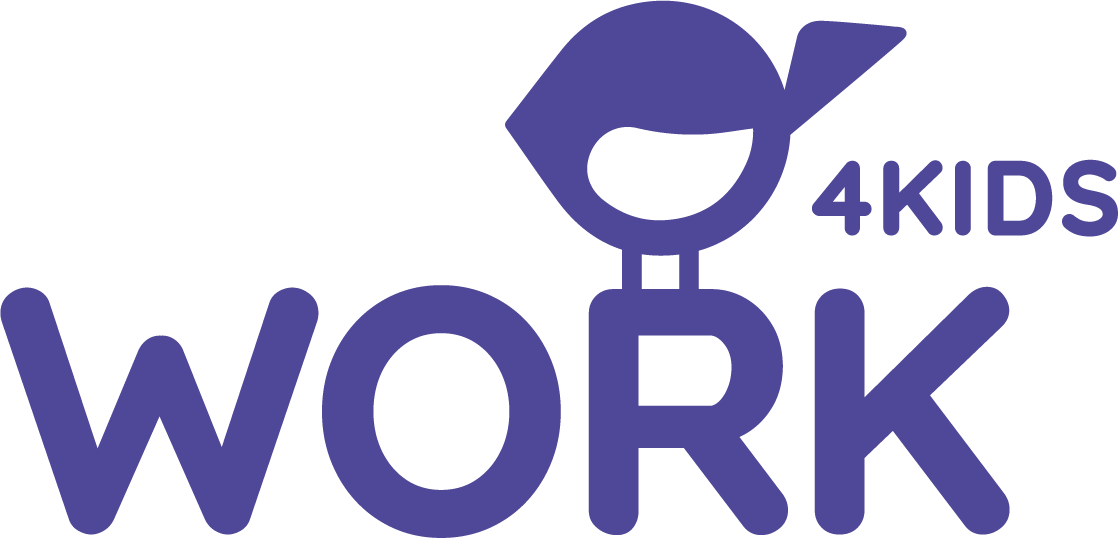Vorstellung/Besonderheiten
Unser staatlich anerkannter Kinderhort Jutta-Gottlieb-Haus unterliegt als öffentlich-rechtliche Einrichtung der Trägerschaft des Marktes Oberkotzau. Als familienergänzende Einrichtung stellt der Hort, der direkt neben der Grund- und Mittelschule Oberkotzau erbaut wurde, eine weitere Sozialisationsinstanz für Kinder im Grundschulalter dar. Der im September 2023 eröffnete Hort bietet aktuell Platz für zwei Gruppen mit je 25 Kindern und kann bei Bedarf erweitert werden. Das neu errichtete Gebäude mit Hausaufgaben, - Funktions- und Alltagsräume wurde im April 2024 in Betrieb genommen und komplettiert somit das Betreuungs- und Bildungsangebot des Marktes Oberkotzau mit Kinderkrippe, Kindergarten und Kinderhort.
Beim Bau und der Architektur des Kinderhortes wurde der Fokus auf Nachhaltigkeit mit Wohlfühlcharakter gelegt. Als erstes fällt die sich der naturanpassenden Optik der ökologischen Holzbauweise ins Auge. Um die ökologische Ausrichtung im vollen Umfang ganzheitlich zu erfassen, ist das Gebäude mit modernster Technik wie einer Photovoltaik- und Lüftungsanlage, einer Wärmepumpe sowie im vorderen Bereich des Gebäudes eine komplette Begrünung des Daches, versehen.



