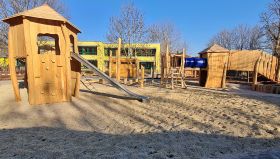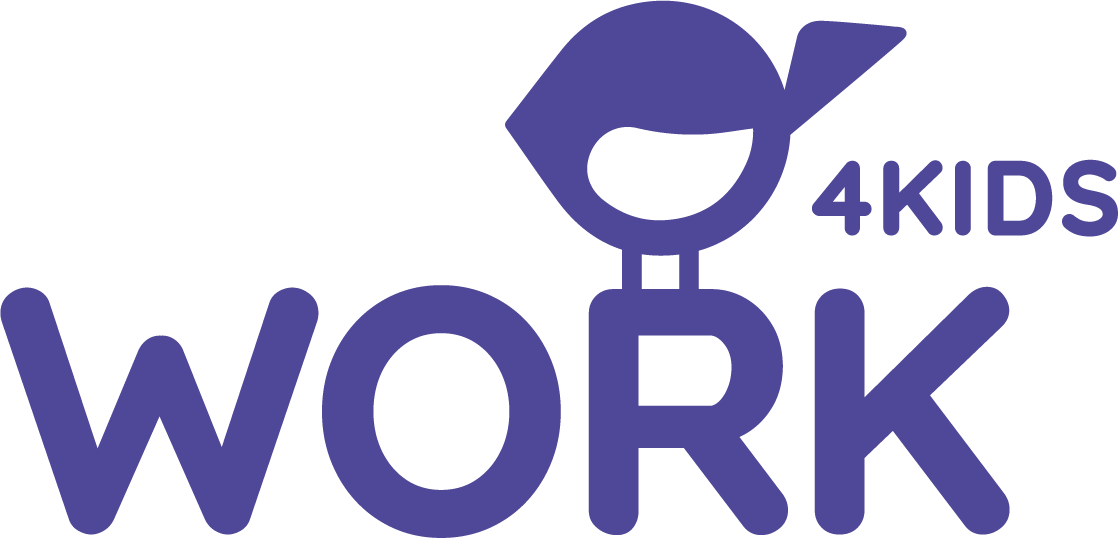Rooms
Our kindergarten is set up on 2 floors, the childcare is divided into 4 areas.
On the ground floor is the nest area, which introduces our children from the first year of life in a protected environment to the day-to-day life of the kindergarten. In addition to two group rooms, the children and educators have a cloakroom, a bathroom and a relaxation room at their disposal. From the group room you can access the garden. Around their third birthday, the children move from the nest area to the next group.
On the first floor there are groups/function rooms in 2 identical areas, each with three group rooms (one of which is also used as a dining area) and a bathroom. The children's cloakrooms are located in the basement. For common use, a studio with language and reading area is set up on the first floor.
In addition to the main building, a container extension with group room, bathroom, cloakroom and multifunctional room has been set up on the grounds of the kindergarten.
The equipment of the rooms depends on the interests and needs of the children and varies. The children can build on large surfaces, in themed niches, e.g. in the play kitchen, role-play, creatively design and experiment with different materials, look at books, listen to stories, retreat into cozy corners.




