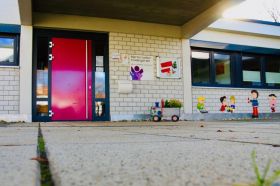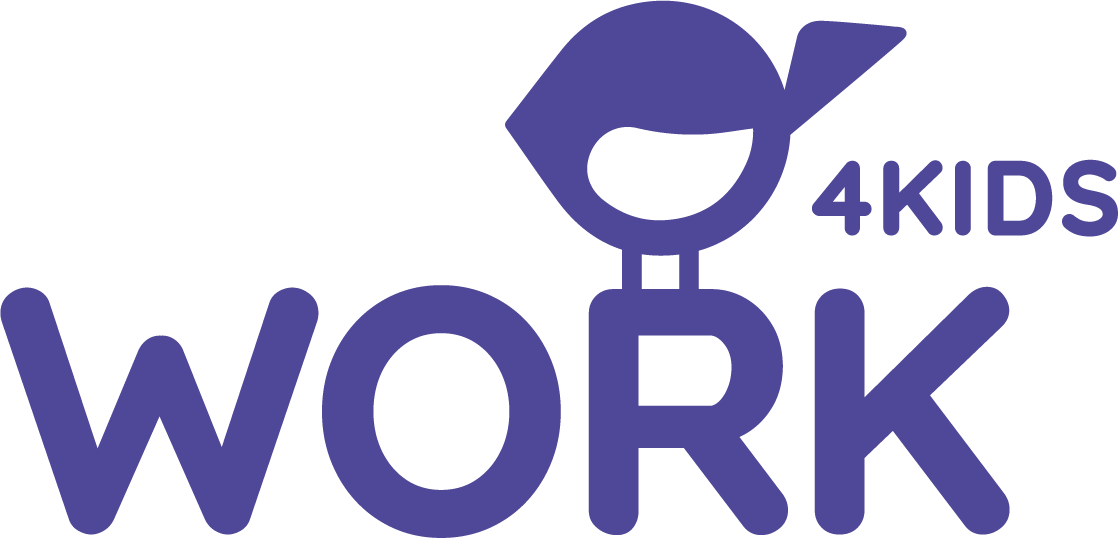Räumlichkeiten
Der Martin Luther Kindergarten besteht aus zwei Kindergartengruppen. Hierfür stehen uns zwei Gruppenräume, mit jeweils einem Nebenraum, welche als Bildungsräume eingerichtet sind, zur Verfügung.
Das erste Gruppenzimmer – Das Sonnenzimmer
In unserem Sonnenzimmer haben die Kinder die Möglichkeit kreativ tätig zu werden. Sie können im Mal- und Bastelbereich mit verschiedenen Materialien ihren eigenen Ideen freien Lauf lassen. Auch der Knetbereich schult mit Formen und Modellieren die Feinmotorik und stärkt die Handmuskulatur. Des Weiteren können die Kinder bei Gruppen- und Gesellschaftsspielen Gemeinschaft erleben. Die sprachliche Kommunikation, Kognition und soziale Kontakte mit bzw. zu anderen Kindern werden hierbei gefördert. Auch Konzentration und Ausdauer werden auf spielerische Art beispielsweise durch Puzzle gefördert. In der Leseecke mit einem gemütlichen Sofa und verschiedenen Büchern können sich die Kinder jederzeit zurückziehen, sich ausruhen und auch mal Alleinsein. Hierbei entsteht eine entspannte Atmosphäre, in der Kinder selbständig oder mit einer Erzieherin Bücher entdecken und Neues erfahren können.
Das Nebenzimmer - Regenbogenzimmer
Der durch das Sonnenzimmer erreichbare Raum ist das Regenbogenzimmer. Zum einen wird er für Bildungsangebote mit Kleingruppen genutzt. Gerade auch heilpädagogische und Sprachfördermaßnahmen können hier gut und gezielt umgesetzt werden.
Das zweite Gruppenzimmer – Das Mondzimmer
Das Mondzimmer beinhaltet, wie das Sonnenzimmer, verschiedene Ecken und Bereiche für die Kinder. Viel Raum nimmt die Bauecke ein, die den Kindern verschiedene Baumaterialien anbietet. Vor allem im Konstruktionsspiel kann das Kind das Gefühl der eigenen Kompetenz und damit eine Steigerung des Selbstwertgefühls erfahren. In der Puppenecke, die sich auf der zweiten Ebene befindet, haben die Kinder die Möglichkeit in verschiedene Rollen zu schlüpfen. Es stehen ihnen Materialien wie eine Kinderküche mit Herd und Backofen, ein Tisch mit kleinen Hockern, Puppenbett, Puppen etc. zur Verfügung. Beim spontanen Rollenspiel werden Phantasie, Einfühlungsvermögen sowie die Sprache der Kinder gefördert.
Das Nebenzimmer
Das Nebenzimmer wird ähnlich wie das Regenbogenzimmer auch für Kleingruppenangebote und die Sprachförderung genutzt. Im freien Spiel kann es durch unterschiedliches Material vielseitig genutzt werden. Zum Mittagschlaf der jüngeren Kinder werden die Matratzen der Kinder bereitgelegt und dieser Raum dient nun als Schlaf- und Ruheraum.
Die Krippenräume
In unserem Sternenzimmer finden die Kinder viele Gelegenheiten aktiv zu werden, sich auszuruhen, sich geborgen zu fühlen, kreativ zu werden und in entspannter Atmosphäre zu essen. Bei der Gestaltung der sorgfältig konzipierten Räumlichkeiten, haben wir uns an den Bedürfnissen der unter 3-jährigen orientiert und unsere Krippenräume in folgende Bereiche eingeteilt:
Aktionsbereich:
Unser großzügiger Aktionsbereich bietet den Kindern viel Platz für Bewegung, was die kindliche Bewegungsfreude unterstützt. Damit die Kinder vielseitige Körpererfahrungen sammeln können, werden Gegenstände und Bewegungsgeräte in größeren Abständen ausgetauscht (z.B. Fahrzeuge, Schaukel, Rutsche, Bällebad etc.)
Bauecke:
Hier finden viele verschiedene Bauutensilien zum Konstruieren, sowie Fahrzeuge, Holztiere uvm. ihren Platz. Auch Spielmaterialien, wie erste Brettspiele, Puzzle, Formbretter usw. sind in den Regalen im Gruppenraum zu finden.
Kreativbereich:
Im Kreativbereich können die Kinder ihrer Kreativität und Entdeckungsfreude freien Lauf lassen und mit Stifte und Papier am Tisch und an der Malwand experimentieren und erste Erfahrungen sammeln. Bei angeleiteten Angeboten werden verschiedene Materialien, wie z.B. Knete, Farben, Pinsel, Kleber, Kinderscheren etc. eingesetzt.
Rollenspielbereich:
In der Puppenecke, im Nebenraum können die Kinder Alltagsmaterialien, wie Kleidung, Koch- und Backutensilien, Werkzeug, Telefon ausprobieren, bekannte Situationen nachspielen und Spielideen für erste Rollenspiele entwickeln.
Essbereich:
Der vom Spielbereich getrennte Essbereich ermöglicht das Essen in ungestörter und entspannter Atmosphäre. Die klein gehaltenen Essensgruppen bieten verschiedene Sitzgelegenheiten für jedes Alter. So können wir ErzieherInnen vollsten für die Kleinen da sein und sie bei der Entwicklung zum selbständigen Essen unterstützen.
Ruhebereich:
Ein gemütliches Sofa in der Bücherecke und ein großer weicher Teppich laden zum Kuscheln und Ausruhen ein. Hier können die Kinder selbstständig oder mit einer Erzieherin Bücher betrachten.
Schlafbereich
Nahegelegen befindet sich der abgetrennte Schlafraum, in dem unsere Glühwürmchen ungestört schlafen können. Um das Kind langsam und behutsam an seinen Schlafplatz in der Krippe zu gewöhnen, haben wir in unserer Schlaflandschaft verschiedene Schlafgelegenheiten integriert. Ob im gewohnten Kinderwagen, in einem Gitterbett, einem Schlafkorb oder einer erhöhten Schlaflandschaft, die über ein kleines Treppchen erreichbar ist, ist für jedes Kind das Passende dabei.
Wickel-/Waschbereich
In der Krippe befindet sich zudem ein helles kleines Bad, mit einem großen Wickeltisch. Die kindgerechte Toilette, der Zugang zum Wickeltisch und ein niedriges Waschbecken geben den Kindern die Möglichkeit, ihren Entwicklungsprozess mitzugestalten und unterstützen den Prozess des Sauberwerdens.
Der Gemeindesaal
Um den Kindern die Möglichkeit zu geben, grundlegende Bewegungs- und Materialerfahrung auf großem Raum zu machen, steht ihnen der Saal des evangelischen Gemeindehauses zur Verfügung. Er dient als Turn- und Bewegungsraum. Durch das spielerische Ausprobieren an den Geräten gewinnen die Kinder motorische Sicherheit, entwickeln Mut und Selbstvertrauen. Es werden gezielte Sport- und Bewegungsangebote mit den Kindern durchgeführt. Außerdem finden hier festliche Aktivitäten, wie Sommerfest oder Kindergottesdienste statt.
Büro/ Mitarbeiterraum
Zwischen dem Kindergarten und der Kinderkrippe findet man den Mitarbeiterraum, das Herzstück jeder Teamarbeit. Hier finden Teamsitzungen, Elterngespräche und Besprechungen mit Kooperationspartnern statt. Das Büro ist direkt daneben. Es ist die Zweigstelle für Organisation und Verwaltung.
Hausgang
Im Flur finden die Kinder zum einen ihren Garderobenplatz, mit ausreichend Stauraum für Tasche, Mütze, Schuhe, Sonnencreme, etc… In einem hellen von raumhohen Fenstern umgebenen Bereich ist die Cafeteria, in der eine Gruppe am Morgen gemeinsam frühstückt.
Des Weiteren wird der Platz für den Morgenkreis, für Angebote und im freien Spiel genutzt.




