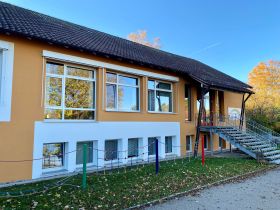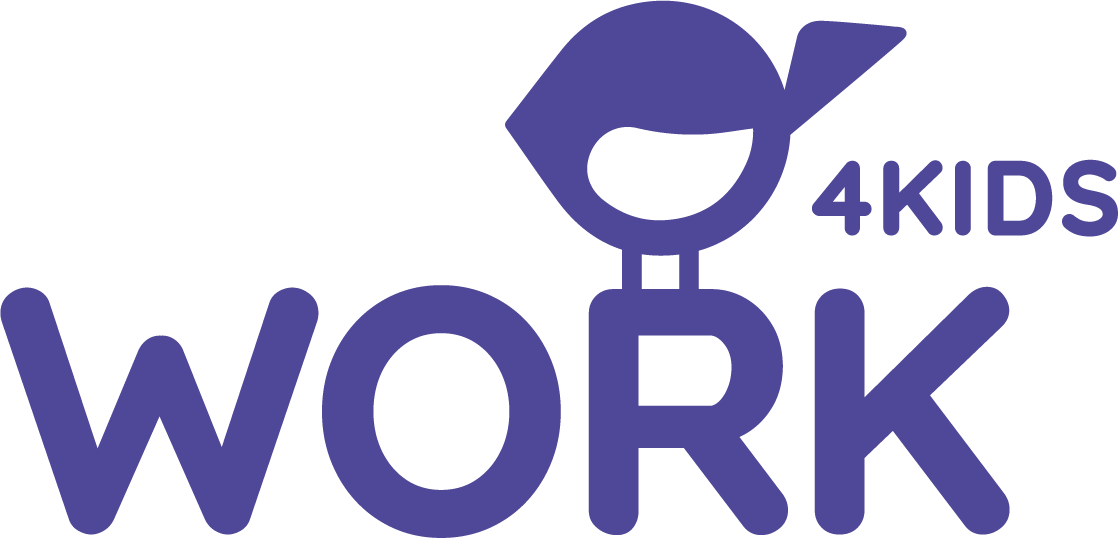Rooms
The premises of the kindergarten group are located in the basement of the house and extend over 125 m² of playable space, divided into different rooms and areas. The areas include the entrance area with parents' corner and checkroom, a preschool area, a doll corner, and a ball pool. The tour continues into the group room with a construction area and a reading corner, a studio, a research area, and an additional room that can be rearranged at any time.
The rooms of the nursery extend over the upper floor. This includes a checkroom with an adjacent movement hallway, a group room with a second level, construction area, doll corner and a reading sofa. Behind this is the dining kitchen, the bedroom, the washroom, and a studio.
In addition, the music room is located on the upper floor, as well as a large hallway where the common morning circle takes place.




