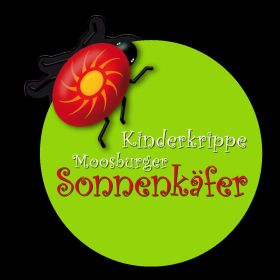Rooms
Spatial equipment
In order to develop a stimulating and varied group life, appropriate premises are required. Each group has a large group room, a slightly smaller adjoining room and its own bathroom, as well as its own access area from the common hallway.
The group room is divided into individual functional corners, e.g. cuddle corner/book corner, movement corner (2nd level). However, it still offers enough space to cater to the individual interests of the children.
The adjoining room offers the children and caregivers the opportunity to withdraw, implement targeted pedagogical offers, experiments and creative offers. We would like to give the children space to act free of pedagogical staff for once. The adjoining room is also used as a sleeping and resting room for the children.
A special shelter for the child is the bathroom. Here the child is changed, can wash itself and use the toilet. The sanitary fixtures are designed and planned in such a way that the children can reach everything themselves, they do not need the help of an adult if they do not want to.
Water is a wonderful element for children. We took this into account when planning the bathrooms with a large water channel. It invites a variety of experiments and explorations.
The transparent and open design of the entire facility is particularly important to us. Floor-to-ceiling windows and interesting openings give the children the opportunity to relate to their environment. (Who passes in front of our group room - inside and outside)
In the old building, the crèche groups also have a group room and a sleeping room. This serves the children for resting and role-playing. The large bathroom is shared by both groups.
The rooms are creatively designed together with the children and adapted to the seasons.
Translated with www.DeepL.com/Translator (free version)




