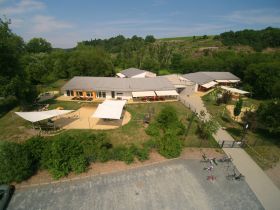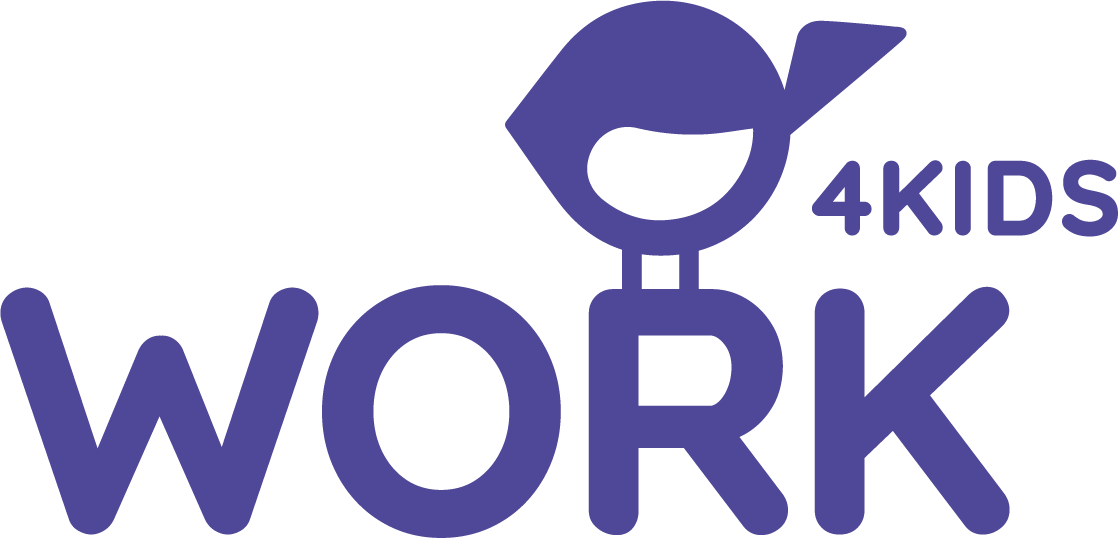Rooms
Our facility is built at ground level and extends over an 8,000 sqm outdoor area. The kindergarten itself offers over 1,500 sqm of space for playing, learning, discovering, experimenting, acting independently as well as relaxing. The children are given a feeling of safety and security through our effective spatial concept. This feeling encourages the children to explore their environment and to test themselves in order to gain new and, above all, important experiences.
When guests, parents and children enter our facility, they immediately notice the light-flooded entrance area, where there is plenty of space for notices and information for and about our children's home. In addition to the presentation of our team, the menu, current information from and for parents as well as current highlights of the facility can be found there.
Our foyer, which offers plenty of space for playing, displays handicrafts made by the children in our showcases and shows our annual tree with all the highlights, is divided into three directions that lead to the individual areas of "Knirpsenland". The adjoining "Room for Many Things" is used for meetings of the whole house, such as the Liedergarten, children's conferences, the ABC Club or the Children's Red Cross. It also offers space for various celebrations, such as grandma-grandpa days or children's birthdays. Furthermore, we offer the children opportunities for movement with various gymnastic materials.
Our kindergarten area
The kindergarten is located in the eastern and northern part of our facility and is divided into the areas Rainbow, Smart Mice and Forest Dwarves. Two groups each form the named area.
The group rooms are each equipped with a mezzanine level where the children can pursue their individual play and have the opportunity to withdraw. Each group room is designed in a different colour and thus offers different stimuli for the children's games and encourages aesthetic perception. Together with the children, each educator designs the group room according to the children's needs and themes. The educators use the room as a "third educator". It offers space for communication and interaction as well as for experimentation and is the meeting place for the whole group at mealtimes. At lunchtime, the group room is converted into a sleeping room. The sleeping mats and the children's bedding are stored in mat cabinets in the group room.
The large magnetic board in front of the group rooms offers guests, parents and colleagues an insight into our work and provides information about upcoming activities. The children's creative handicrafts also find their rightful place here.
There is a cloakroom in each area, which can be distinguished from each other by colourful designs. Each child has two compartments and three hooks here. The children's backpacks and rubber boots find their place in the trolleys provided.
The individual washrooms are equipped with age-appropriate sanitary facilities. To accommodate the children's intimacy, there are partitions with doors between the toilets in the kindergarten area. To encourage the children's independence, all towels and brushes are labelled with symbols and children's names. The washbasins, which have different heights, can also be used for "muddling" and experimenting, in addition to teaching cleanliness.
The colourful design of "Knirpsenland" refers not only to the walls in the cloakroom and group rooms, but also to our doors. In addition to the pictograms on each door, which serve as orientation, a distinction is also made between red and orange doors. The red doors are staff doors, for example for the kitchen, cleaning rooms and staff toilets. These rooms may not be opened and entered by the children. All orange doors may be opened and entered independently by children. For example, the children's washrooms, the creative room and all group rooms. In addition to the "Room for Many Things", there are other themed rooms in the kindergarten area such as the construction room, the creative workshop, the "Room of Sounds" and the "Room for Numbers and Letters" (children's library). These rooms and their use are designed together with the children.
Our crèche area
The crèche groups are located in the western area. Here too, two groups form one area. The Sonnenkäfer team is located in the front part. Adjacent to this is the Elbwichtel area. Each group room is equipped with a play and movement level that can be moved individually. In the crèche area, there is a special colour scheme for the group rooms and bedrooms of the groups. These are identical in order to make it easier for the crèche children to find their way around independently and to ensure better orientation.
As in the kindergarten, each area in the crèche has its own washroom, which is also equipped with a changing unit. Here, too, there are symbols and names on the towel hooks for the children's better orientation. The bedrooms are located opposite the group rooms. As in the kindergarten, the cloakroom area is equipped with rubber boot and backpack trolleys and a magnetic wall.
In the themed rooms, such as the "Room of Dreams" and the "Room of Costumes", the children can let their imagination run wild.




