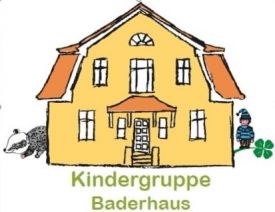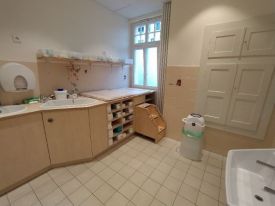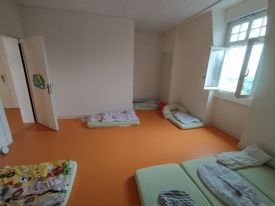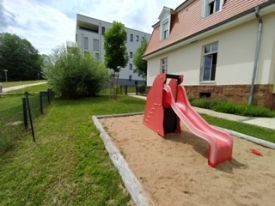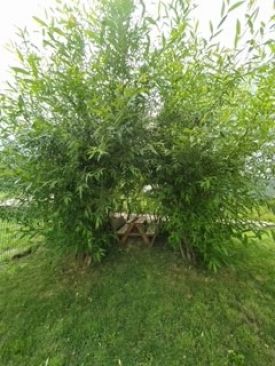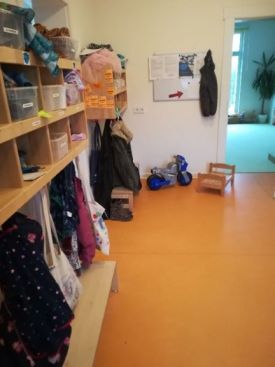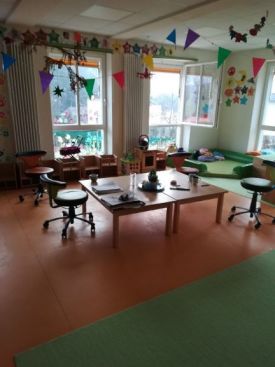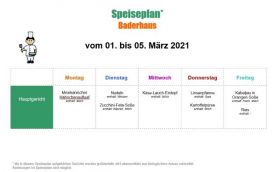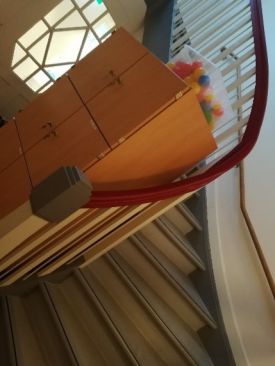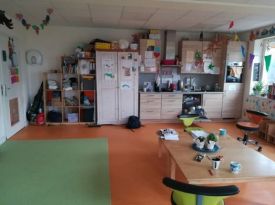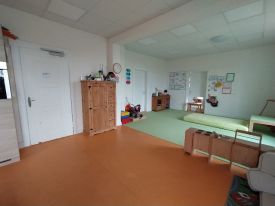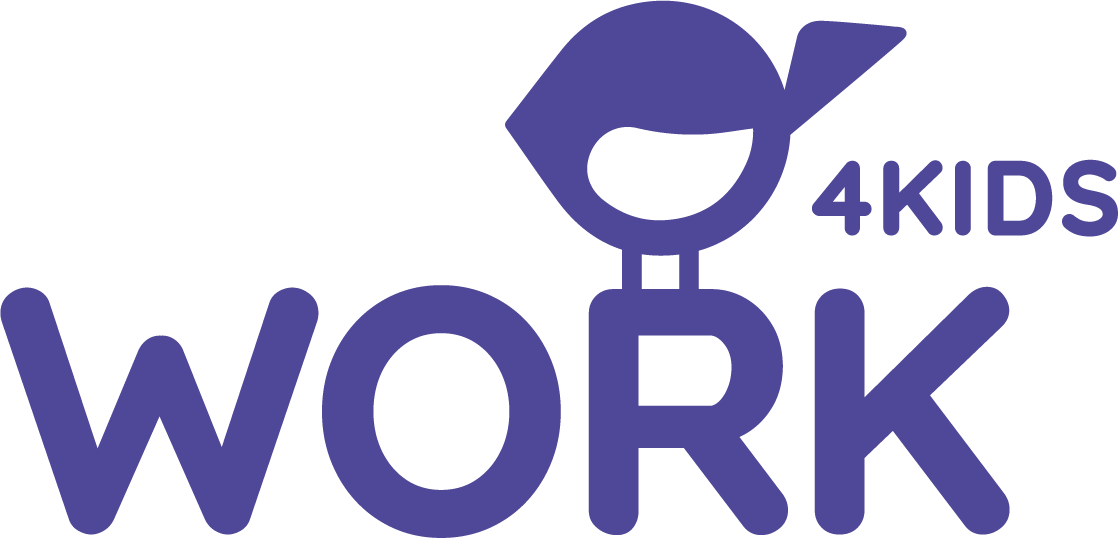Rooms
Premises
We are lodged in an “old art nouveau mansion” and we are located at the area of the “Elisabethenhof”. The special conditions of this house could not be changed, so we had to incorporate the premises at our basic ideas and pedagogical organization of our daily routine and adapt them.
Downstairs you will find the two “group rooms”, which are arranged with care, creatively but also functionally, in order that your child can play and frolic around well protected, but also can find possibilities to retire to a place more quiet.
We want to offer your child a family-like atmosphere – wherever possible. In this context each group room is equipped with a little kitchen unit.
This makes it possible for the children to help the “early years educators” with activities of daily life, for example with setting the table or loading the dishwasher. Additionally the kitchen unit can be used to bake, cook or experiment.
Both group rooms are separated only by a door, which makes it easy for the children and the teams from both groups to work together when it is left open.
In this way it is possible for your child to get to know everybody at the “Krippe Baderhaus” and decide independently and with self-efficacy, where and with whom they want to play, who shall read a book to them, who is allowed to give them a little bit of rest or closeness and who might comfort them.
(Because of the regulations concerning the corona pandemic mixing of children or personnel from two groups is not allowed. But as soon as this is allowed again, we will implement those ideas of “open work” again.)
Because of the young age of the children we care for, they also have the need for security, parameters and possibilities for withdrawal beside all the openness, flexibility and participation. This can be offered very easily by just closing the door. So the groups may work in a calmer atmosphere.
As already described in the article “daily routine” the team will always decide according to the well-being of the children and their individual needs, if they will work “open” or “closed” at that day. We always try to reach a suitable ratio between flexibility plus the possibility for the children to explore their environment independently and the offer of a daily routine, security and quietness in well-known, familiar surroundings.
On each floor of the Baderhaus you can find a “children`s bathroom” with facilities for washing and nappy changing and likewise small toilets, which enable us to offer the children the option to choose between having their nappy changed and using the toilet.
Upstairs there are two individually arranged “sleeping rooms”, which ensure that each child can have a peaceful after-lunch nap – respective the specific needs and preferences.
Upstairs you`ll also find our “Aufwachraum”. After the naps this room will be used for the children to get fully awake in a peaceful atmosphere. They can cuddle with each other or with the early childhood ecucators, enjoy the closeness of the familiar caregiver or play with quiet toys or books.
The stairs between the two floors must be overcome many times each day. This is very helpful and can contribute to learning naturally how to climb the stairs. In this way the motoric skills of your child will be promoted playfully and easily.
Each room in the “Krippe Baderhaus”, that is used by the children, is designed for exploring, moving and relaxing.
Our aim in designing the rooms the way we have, is to offer your child possibilities for social interacting and to daily motivate them to discover new things and try them out.



