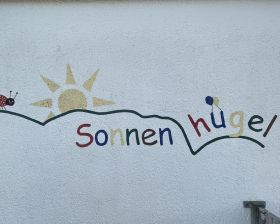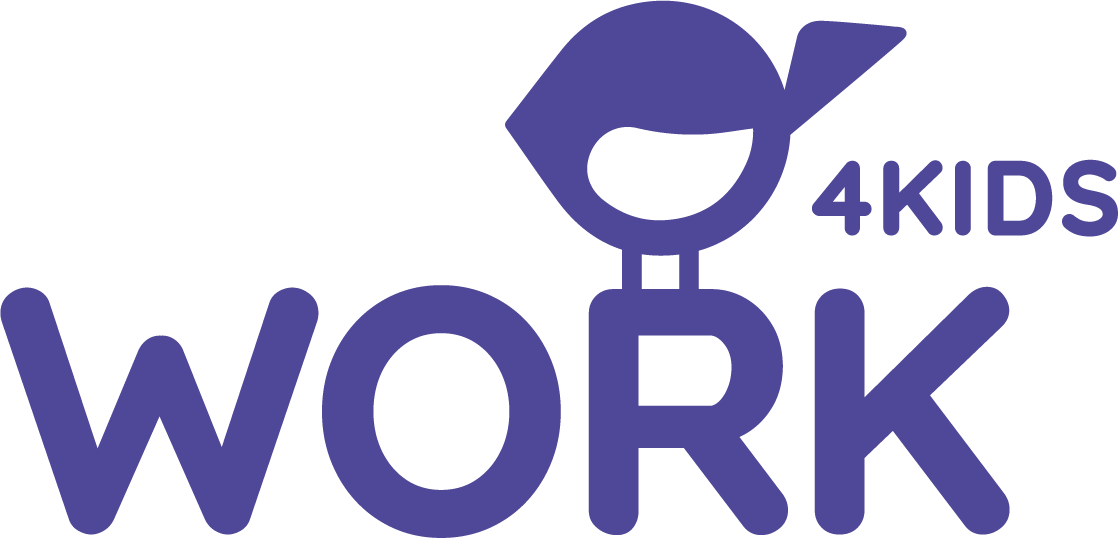Räumlichkeiten
Wenn Sie unseren Kindergarten betreten kommen, Sie zuerst in unseren Windfang.
Hier finden Sie unsere Teamwand, auf der Sie sehen können, wer von uns wo arbeitet. Ebenso können Sie aktuelle Infos sowie Veranstaltungen in der Umgebung einsehen.
Danach kommen Sie in unsere Halle, die als Bewegungsraum für alle Kinder genutzt wird. Die Gruppen haben sich die Nutzung der Halle im wöchentlichen Tausch aufgeteilt. Die Krippe nutz die Halle mittwochs um mit den größeren Krippenkindern zu turnen.
Bei Festen oder besonderen Aktionen treffen wir uns mit allen Kindern in der Halle, um hier gemeinsam Zeit zu verbringen.
Die Halle beinhaltet ebenfalls die Garderobe, in der die Kinder aus beiden Gruppen einen Haken und ein Fach für Ihre Sachen finden. Durch Bilder und den Namen des Kindes ist jeder Haken personalisiert.
Von der Halle weg geht es in unsere beiden Gruppenräume:
In der Regenbogengruppe gibt es einen Haupt- und einen Nebenraum. Im Hauptraum finden Sie Tische zum Spielen und Puzzeln, eine Puppenecke, eine zweite Ebene und eine kleine Bauecke. Im Nebenraum befindet sich eine größere Bauecke, ein Maltisch und eine Leseecke.
Auch die Sonnenscheingruppe verfügt über einen Haupt- und Nebenraum. Im Hauptraum befinden sich ebenfalls Tische zum Spielen, Kneten und Puzzeln. In Ihrem Nebenraum finden die Kinder eine Puppenecke und einen großen Malbereich.
Ebenfalls kommt man von der Halle in unseren gelben Salon. Dies ist ein kleiner Raum mit Sitzecke, in dem sich die Bücherei und der Musikschrank befinden. Dort findet außerdem die Sprachförderung sowie Angebote in Kleingruppen statt.
Von der Halle aus kommt man noch in unseren großen Waschraum mit mehreren Waschbecken und Toiletten, einer Dusche und einem Wickeltisch.
Ebenso gibt es eine extra Toilette für Erwachsene. Sowie eine Putzkammer.
Ebenfalls befindet sich im Bereich der Halle unsere Küche. Diese besteht aus einem Erwachsenen- und einem Kinderbereich, an dem die Kinder gut auf Kinderhöhe arbeiten können.
Natürlich gibt es bei uns auch Kellerräume, wo wir verschiedene Materialien oder Spielsachen zum Austauschen aufbewahren können. Ebenfalls haben wir einen Außenkeller, in dem jede Gruppe Ihre Materialien lagern kann.
Im oberen Stock unseres Kindergartens befindet sich unsere Krippe.
Die Kinder haben hier eine separate Garderobe, die wie bei den Kindergartenkindern auch mit Bildern und Namen der Kinder personalisiert ist.
Der Gruppenraum besteht aus einem abgetrennten Teil für Rollenspiele, sowie Bausteine und Fahrzeuge, einer Rutsche, einer Spielküche sowie einer Leseecke. Im restlichen abgetrennten Raum ist unsere Küche zu finden, in der die Kinder frühstücken, aber auch gezielte Angebote gemacht werden können.
Durch eine Rutsche kann man in den Bewegungsraum gelangen, der Platz zum Toben, Hüpfen, aber auch Bauen mit großen Schaumstoffbausteinen hat.
Weiter geht es hier dann ins Bad, mit Wickeltisch, einem großen Waschbecken (Trog) und einer Kleinkindtoilette.
Nebenan findet man dann noch unseren Schlafraum mit Betten für die Kinder zum Schlafen.
Die Krippe hat die Möglichkeit entweder in den Garten des Kindergartens zu gehen, oder die Terrasse zu nutzen, die an den Gruppenraum anschließt.
Ebenfalls befindet sich im Oberen Stock noch das Büro.
Hier hat die Leitung Ihren Arbeitsplatz, um alle Leitungsfunktionen erledigen zu können, so wie die Erzieherinnen, die hier Ihre Vorbereitungszeit absolvieren können oder auch mal Ihre Pause abseits der Kinder verbringen können. Ebenfalls kann dieser Raum für Elterngespräche, sowie die wöchentliche Teamsitzung genutzt werden.
Auch dieser Bereich ist mit einem Bad mit WC und einer Waschmaschine und einem Trockner ausgestattet.
Bei all diesen Räumlichkeiten achten wir besonders auf die Ausgestaltung und es ist uns wichtig, dass die Räume immer ansprechend sind und sich die Kinder und Erwachsenen wohlfühlen.
Meist werden die Räume wechselnd dekoriert – passend zur Jahreszeit oder zum Thema. Diese Dekoration wird von den Kindern häufig selbst gestaltet. So können sie diese immer wieder ansehen und ihren Eltern zeigen, was sie gefertigt haben. Unsere Räume werden aber auch öfter umfunktioniert. Dies geschieht unter unterschiedlichen Kriterien:
- Brauchen die Kinder ein neues Spielangebot?
- Was interessiert die Kinder?
- Mit welchem Material- oder Spielzeugangebot können wir Ihre Entwicklung weiter fördern?
- Brauchen sie für ein Material oder zum Spielen mehr Platz oder einen anderen Platz?
- Welches Material passt zum Thema?
- Welche Spielsachen oder welche Lage eines Spielangebotes sind für unsere momentane Altersgruppenmischung wichtig? Sind es z.B. mehrere kleinere Kinder, so brauchen diese die Möglichkeit, gut die Nähe des Erwachsenen suchen zu können.
Ebenso ist es uns wichtig, um z.B. die Selbständigkeit zu fördern, dass das Spielmaterial gut zugänglich ist und selbst geholt, aber auch wieder aufgeräumt werden kann.
Es gibt bei uns auch gewisse Regeln: So wird z.B. geregelt, wie viele Kinder in der Puppenecke, Halle, Bauecke usw. spielen dürfen, damit dort überhaupt ein Spiel möglich ist und die Kinder sich entfalten können. Außerdem weisen wir immer wieder darauf hin, dass sie mit dem Spielzeug und mit den Raumausstattungen sorgfältig umgehen sollen.
Unsere Räume sind auch funktional gestaltet, d.h. wir versuchen nicht eine Bücherecke neben einen Bewegungsraum zu legen, da sonst die notwendige Ruhe und die Möglichkeit sich zurückzuziehen nicht mehr gegeben ist.
Auch mit Geräuschdämmungen kann man die Lautstärke, die mehrere Kinder einfach verursachen, gut beeinflussen. Ein Vorhang oder ein Teppichboden, der zugleich einen Bereich gemütlich macht, lassen die Lautstärke sofort angenehmer werden.




