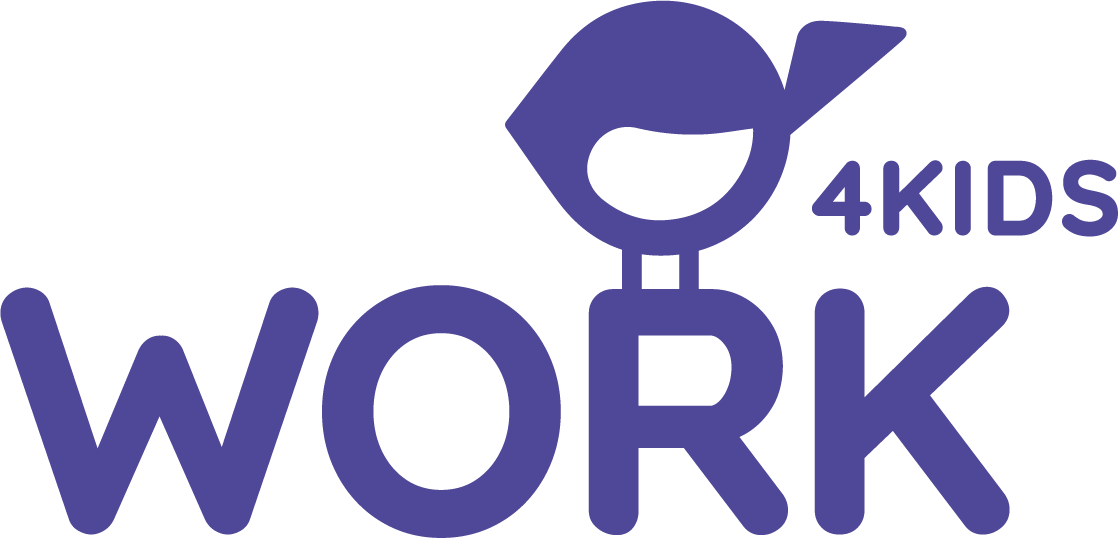Vorstellung/Besonderheiten
Besonderheiten der Gestaltung und Ausstattung
In der Kita am Goetheplatz wird vordergründig mit Naturmaterialien gearbeitet und gespielt. Aufgrund der hohen Schadstoffbelastung und der haptischen Bedeutungslosigkeit wird auf Plastikspielzeug weitgehend verzichtet. Das bedeutet z.B., dass Spielsachen, Möbel und Angebotsmaterialien fast ausschließlich aus Holz, Metall, Stoff etc. bestehen.
Die Räume sind hell und freundlich eingerichtet und zur besseren Orientierung in verschiedene Zonen aufgeteilt (z.B. Morgenkreisteppich, Tischkreise, Lauf- und Spielbereiche). Die Menge der Möbel und des Spielzeuges wird ganz bewusst puristisch reduziert, damit die Kinder entsprechend Platz haben und lernen, sich mit einem bestimmten Spiel oder Material über einen längeren Zeitraum zu beschäftigen. Dieses Material wird zuerst erlebt und untersucht. Ganz automatisch kombinieren die Kinder dieses Spielzeug oder Material anschließend mit weiteren Materialien, beziehen diese in Rollenspiele ein und explorieren in die verschiedensten Richtungen. Sie können sich dabei nur auf das beziehen, was vorhanden ist (Material, Spielsachen, andere Kinder). Hierbei entstehen vielseitige Verknüpfungen. Je weniger Materialien und Spielzeuge vorhanden sind, desto kreativer können sie werden. Es entsteht zudem eine gesunde Wertschätzung für materielle Werte (vgl. Werteerziehung). Wenn Spiele und Spielzeuge in einer überschaubaren Anzahl vorhanden sind, achten die Kinder mehr auf das, was sie haben. Sie wissen, mutwillig zerstörte Spielsachen werden nicht ersetzt, es ist nur eine begrenzte Anzahl vorhanden. In bestimmten Abständen können Spielsachen im Hauslager gegen andere getauscht werden.
Die Kinder müssen sich zudem untereinander und miteinander auseinandersetzen, da für das parallele Einzelspiel aller Kinder absichtlich nicht genügend Spielsachen zur Verfügung stehen. Die Kinder lernen dadurch nebenbei, gemeinsam zu spielen, spielen früher mit anderen Kindern und lernen mit der Unterstützung der Erzieherinnen, Konflikte zu lösen, Spielzeug zu teilen, zu tauschen und ggf. zu verteidigen. So entwickeln sie schneller sozial- emotionale Kompetenzen.
Eine Reizüberflutung der Kinder wird bewusst vermieden, wodurch sie aufnahmefähiger und empfänglicher für die überschaubaren Reize ihres aktuellen Spieles sind. Die besondere Wirkung dieser Strategie wurde bereits nach wenigen Wochen nach der Einrichtungseröffnung sichtbar.
Eine weitere Besonderheit liegt in einer grundsätzlich reizarmen Gestaltung des Treppenhauses und der Gruppenräume. Das bedeutet, dass die in hellen Grundfarben gestrichenen Zimmerwände nur zu bestehenden traditionellen Festen geschmückt werden, wobei auch hier der Grundsatz lautet; „Weniger ist Mehr“. Dieser Grundsatz bezieht sich auch auf Aushänge, Zimmerschmuck, Fensterbilder, Korkwände etc. Gruppenarbeiten werden einzeln und in einem überschaubaren Umfang in den Garderoben der einzelnen Gruppen ausgestellt.
Wichtige organisatorische Informationen, welche für die ganze Einrichtung gelten, finden Eltern im Eingangsbereich (meldepflichtige Erkrankungen, Informationen des Essenanbieters, Speiseplan…). Zudem findet sich hier ein bebilderter Speiseplan in Kinderhöhe, in welchem die Kinder wöchentlich Fotos des Mittagessens ausstellen, eine Übersicht über alle in der Einrichtung tätigen Personen und ein Ständer mit Informationsmaterial. Im Erdgeschoss stellen die Gruppen zudem regelmäßig auf einer Leinwand einzelne Projekte vor, welche für alle Eltern ersichtlich sind. Vor den jeweiligen Gruppenbereichen sind Informationstafeln angebracht, an denen die Wochenplanung der Gruppe und wichtige gruppenspezifische Informationen veröffentlicht werden. Im 1. Erdgeschoss befindet sich ein weiterer Informationsbereich. Hier werden allgemeine Informationen zu verschiedenen Themen zur Verfügung gestellt. Sie beinhalten z.B. die Beantwortung verschiedener Erziehungsfragen, die Ausstellung von Zeitungsartikeln, rechtliche Änderungen und deren Bewertung (z.B. Personalschlüssel) oder anderweitige allgemeine Informationen.



