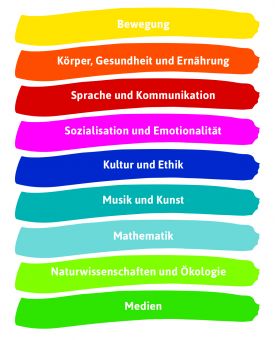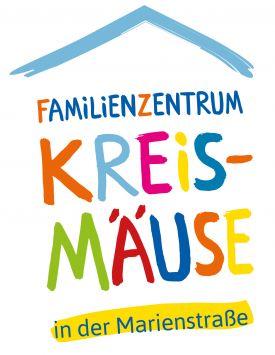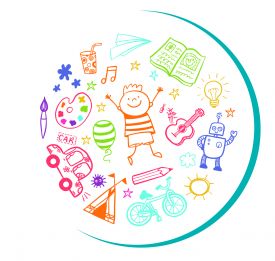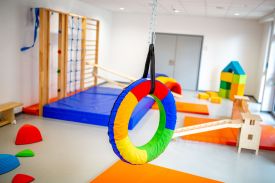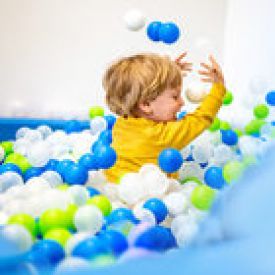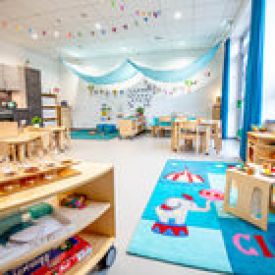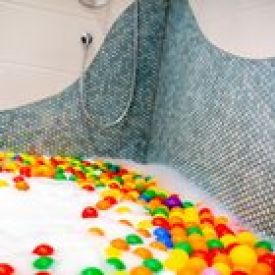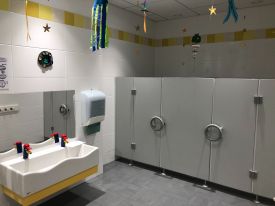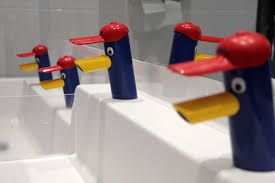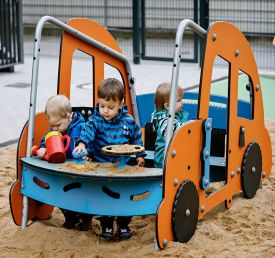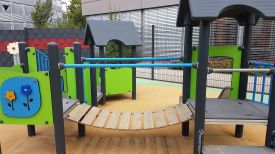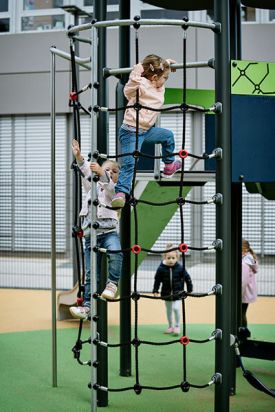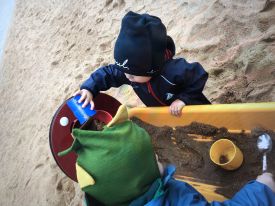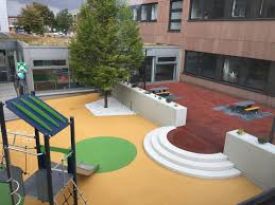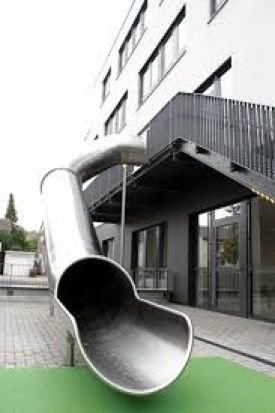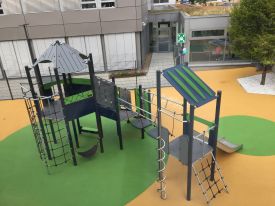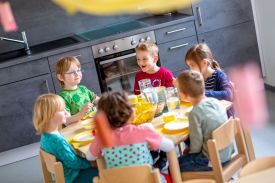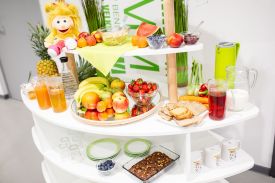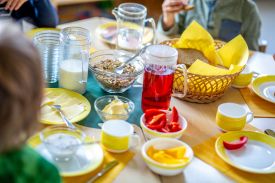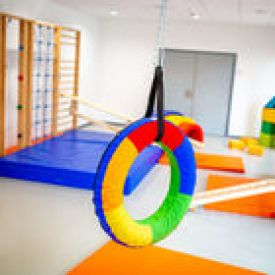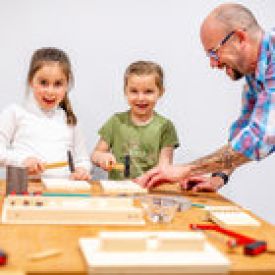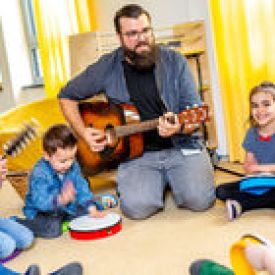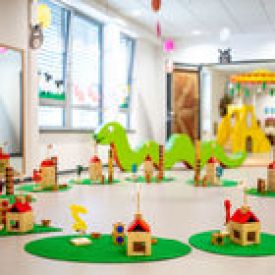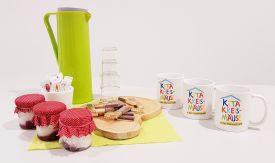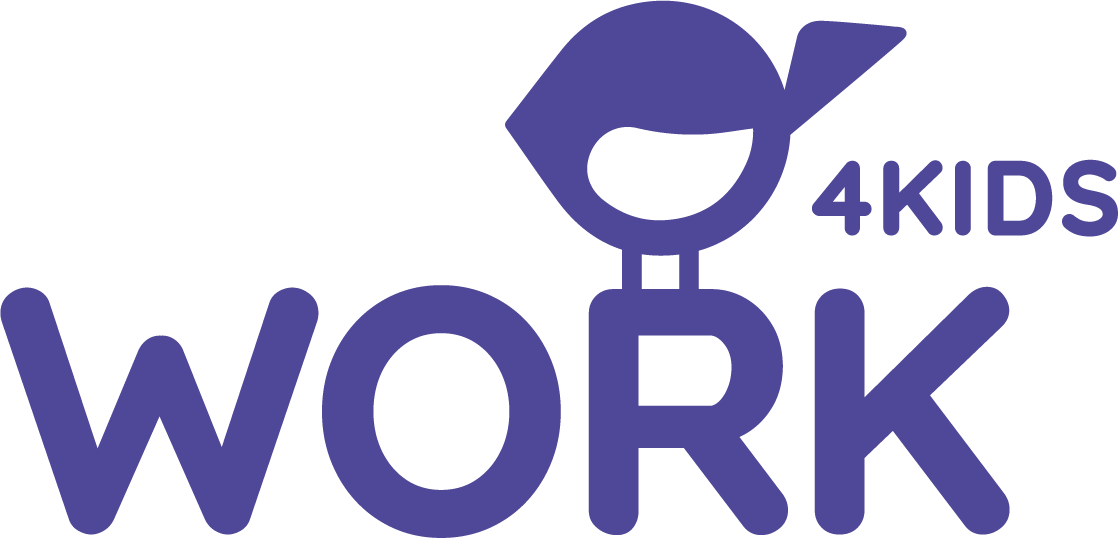Rooms
Following the guiding principle „the child at the very heart“, we have constructed and designed our building for CHILDREN.
The child daycare facility „Kreismäuse in der Marienstraße“ has seven groups spread across the ground and first floor of building E of Kreisverwaltung Düren, which can be accessed by the in-house staircase as well as the elevator.
The ground floor accomodates two groups of group form II (4 months to 3 years). The first floor accomodates five more groups, three of which are group form III (3 years to primary school age) and two of group form I (2 years to primary school age).
The rooms are divided into playing areas that provide a generous, exciting and eventful learning arena for the child to experience, try out and explore. The professionally compiled room concept offers stimuli as well as security, because a room and ist design play a major role in how the child finds its way in its environment, how it moves and how it develops a sense of security and comfort.
The children themselves and their actions we observe show us time and time again that a room concept is never finished but ever changing. It has an impact on our well-being and nurtures our perception, our interaction and our communication.
Each of the seven group rooms leads to a respective storeroom as well as a side room, which is designed to the childrens‘ needs. All group rooms are equipped with a kitchenette, so the children can here practice their first housework tasks, by themselves or guided. Furthermore, the group forms I and II have respective quiet rooms for the children to meet their natural need for rest.
The rooms are designed and arranged into playing areas with imagination, leaving room for change. There are individual areas for roleplay, construction, crafts, works, projects as well as an atelier and a Snoezelen room. Open shelves and cupboards offer the children a consciously reduced array of play material from all educational fields. As is possible room-wise and staff-wise, the children can work and experiment with various tools and elements (such as hand drills, hammers, pliers, saws, nails, magnets, sand or water).
Each group has access to a respective washroom with a shower as well as toilets and washbasins customised for children. In addition, the children of group forms I and II have access to separate nursing rooms, in which each child has its own cupboard for diapers and nursing utensils. The wardrobes are placed in the corridors. Here each child has enough room for shoes, hats, sunscreen, gym bags, etc.
Our spacious information board informs parents of current themes, projects, events, dates as well as our weekly changing meal plan.
The ground floor furthermore accomodates a multipurpose room used by all groups for gymnastics and exercise as well as a water play room for the children to experiment and become familiar with the element water no matter the weather. Moreover, both floors have spacious play corridors with various playing equipment (shop, reading area, sitting area). We also have an office, a staff room, a therapy room, staff and visitor bathrooms, a parents‘ café, various storage rooms, a canteen kitchen with separate delivery and rinsing areas as well as a conference room. The rooms‘ generous allocation and brightness create an atmosphere in which everyone feels comfortable.


